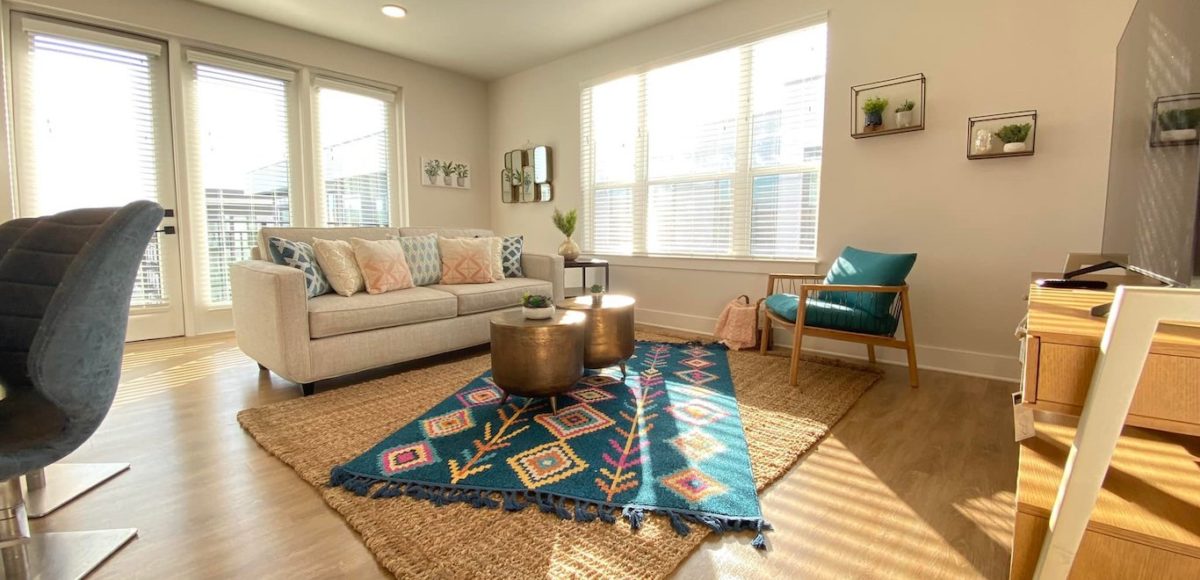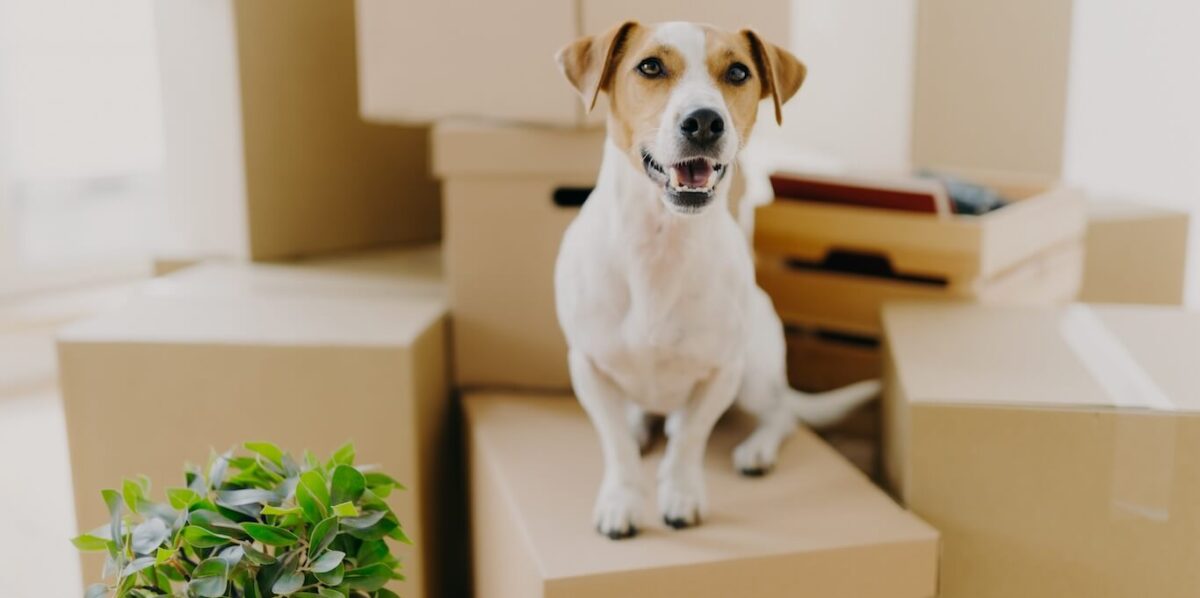Moving into a one-bedroom or petite studio apartment and feeling a little apprehensive? Small space living doesn’t have to feel cramped or uninviting. You can turn 600 square feet of space into a comfortable and well-designed “home-sweet-home” with a little planning and creativity.
Use this comprehensive guide to figure out how to choose and arrange your furniture and decor to achieve an optimal layout.
Step One: Choose Your Furniture
You’ll need to be thoughtful when choosing furniture for a small space. When room is limited, every piece of furniture should have a function — or two. Choosing streamlined or multipurpose furniture will help you create the space and feel you’re looking for.
Here are a few things to keep in mind when choosing furniture for each room.
Bedroom
Select Bedroom Furniture Sparingly
In a 600 square foot apartment, it’s likely your bedroom will be small — or perhaps you’ll even need to “make” one. Either way, you’ll want to ensure that you don’t overcrowd your bedroom.
When choosing bedroom furniture, start with the largest, most necessary pieces of furniture — like your bed and dresser. From there, determine if you’ll have room for smaller, more decorative pieces like nightstands or bookshelves.
Pick Your Bed
Size matters — Whether you’re in a studio or a one-bedroom apartment. Try and avoid forcing a king-size bed into a small room. For a really small space or studio apartment, you may even consider a daybed or pull-out couch that can serve as a couch by day and bed by night or a Murphy bed that allows you to store it away when you’re not catching Zs.
Think Up, Not Out
In small rooms, you’ll want to get crafty with your furniture’s proportions. Opt for pieces that take up vertical space in favor of those that have a large footprint. For example, a tall dresser will give you the storage you need while taking up less floor space than a wide one.
Incorporate Storage
Speaking of storage, aim to incorporate storage wherever you can. Choose a nightstand with a door or drawers that can store books and other personal items. If you’re running low on space, nix the nightstand altogether. Let a low dresser or desk double as a bedside table.
And don’t forget to utilize the space under your bed — a bed frame with built-in under-the-bed drawers or space underneath will provide much-needed additional storage. You can also use risers to bump up your bed and slide in storage containers underneath.
Kitchen and Dining
Whether you have a small galley kitchen or an open-concept dining and kitchen combo, you’re likely to be tight on space in a 600 square foot apartment. Use these tips to maximize your space.
Select a Dining Room Table
Start by selecting a dining table. If you like to entertain, look for a table with a removable leaf or wings that can be folded down to save space day-to-day and pulled out when you have company. If you’re most likely to use your dining table for a dinner for two or as a WFH space, consider a small 2 seat table.
Choose Space Efficient Seating
From there, select dining room seating. Traditional chairs can be bulky — so you may want to consider barstools for seating or opt for a low-profile chair option that tucks in neatly.
Get Creative with Multifunctional Pieces
Not sure if your kitchen can accommodate a traditional table and chairs? Multifunctional pieces are a game-changer in a small kitchen. Think a movable island for extra storage and counter space or a dining table with storage underneath.
Living Room
Select Seating
In a traditional living room, seating often consists of a sofa and two small armchairs. But in smaller living rooms, it’s best to choose simple, compact furniture. Rather than opting for a sofa and chairs, you may find a small sectional sofa works best as it takes up less floor space and still offers ample seating.
Opt for Exposed Legs
No matter what seating options you go with, consider selecting chairs and sofas that have exposed legs. Exposed legs create an open space above the floor which will add to the illusion of a larger room.
Find Furniture that Does Double Duty
If room allows, find a multifunctional coffee table or ottoman that doubles as storage. While a glass table looks pretty, an ottoman with storage space can hide extra blankets or board games while doubling as a coffee table.
Use Bookcases for Sleek and Stylish Storage
For additional storage, opt for tall bookshelves. Bookshelves will provide storage space without bulk. Fill decorative storage baskets or cubes with anything you need to keep handy but tucked out of sight.
2. Plan your Layout
Plotting a good layout is essential to maximizing your 600 sq foot apartment floor plan. But, the right small bedroom arrangement or open concept living room furniture placement can make all the difference.
Before you get started, make note of your apartment’s measurements. Then, sketch out a detailed floor plan on graphing paper. Be sure to mark the locations of doorways, windows, closets, etc.
Bedroom
Center Your Bed
To create space, center your bed on an open wall, preferably one without doors or windows. If you opt for a traditional headboard, ensure it’s flush against the wall. As you place your bed, be mindful that you’ve allowed enough room to move around.
Provide Plenty of Clearance
Leave about 14–20 inches between the edge of the bed and the dresser or wall. Leave only about 2–8 inches between the bed and a nightstand. Be sure that there’s ample clearance to open closets, dresser drawers, and your bedroom door!
Kitchen and Dining
The amount of space you delegate to the kitchen and dining area will depend on how much time you spend there. If you love to cook and entertain, you may want to lend a little more square footage to this area, but if you prefer takeout and readymade meals, you can cut a few corners.
Add in an Island
If you’re a cooking aficionado looking to add an island to your open concept kitchen, be sure to leave plenty of space around it so you can move freely while slicing and dicing.
Place Your Dining Table
When placing your dining table, aim to leave a minimum of 16 inches between the back of a chair and a wall or other barrier. It’s important there’s enough room for someone to sit comfortably close to the table while still being able to push back the chair.
Get Smart with Storage
A little creativity can keep a small kitchen feeling organized and looking sharp. Keep the kitchenwares you use regularly at hand and store items you’re unlikely to use in harder-to-reach places.
Make use of your vertical space if your kitchen is short on cabinet or drawer space. Try hanging a rack from your ceiling for pots and pans, putting a magnetic strip on the wall for knives, and adding hooks under cabinets to hang wine glasses or mugs.
Make Room for Mingling
Finally, take into account where people might mingle — like at the end of the counter — and leave some breathing room.
Living Room
Designate a Focal Point
It’s important that you designate a focal point in your living room — regardless of size. Focal points are usually a fireplace, TV, or large piece of artwork.
Place and Space Your Furniture
Once you’ve determined your focal point, orient your furniture around it. Start by setting your bulkiest items — likely your seating. For a layout using one sofa and two chairs, angle furniture symmetrically from each other to create conversation space. Place the sofa across or 90 degrees from the focal point and the chairs opposite the sofa. For a sectional, the longer end should be across from the focal point.
Allow 40–36 inches for pathways and for traffic flow to stairs and doorways, 14–20 inches between a sofa and coffee table, and 2–10 inches between sofa and chairs.
Give Your Furniture Some Breathing Room
And, try to float your furniture if possible. You might be tempted to push all the furniture against the wall to create more floor space. However, doing so can actually make your room look smaller. Setting up your furniture away from the walls can add depth and open up the room.
Step 3: Optimize Your Design
With your furniture in place, It’s time to let your creativity shine! Use these tips and tricks throughout your apartment or condo to create the illusion of more space.
Create Division
If you have an open floor plan, it’s time to create “rooms”. Break up your space with area rugs, shelving, or dividers to clearly define areas and create flow. Don’t be afraid to slightly change up the vibe “room” to “room”, so long as your overall theme is cohesive.
Incorporate Illusions
There are plenty of interior design tips and tricks to use in small spaces. Make use of light and height to create the illusion of more space.
To create height, use floor-length curtains. A floor-length curtain will draw the eye up and make any room feel more spacious.
Use lighter, airy neutrals to open up your space. Then, hang a wall mirror or two — they reflect light and make a room feel larger.
Let in Light
Take advantage of natural light to brighten and open up your space. You may prefer blackout curtains or blinds at night but think about hanging light-colored or sheer curtains for the daytime.
In terms of artificial lighting, save precious floor and tabletop space by lighting the room with pendant lights or sleek and slim table and floor lamps.
Think like a Minimalist
In small spaces, less is more — especially with decor. Too many small objects turn into clutter. Limit small decor items, and select a few of your most loved pieces when personalizing your space.
In addition to cutting back on decor, limit throw pillows and blankets in both the living room and bedroom. Choose one long lumbar pillow and drape a pretty throw blanket on the end to brighten your bed —voilà!
For a refreshing touch, opt for houseplants. Plants (real or faux) have a calming effect in any room. Perch a couple on a bookshelf or try a hanging basket in the corner to save space.
Step 4: Get What You Need at CORT
Worried about finding furniture for your studio or one-bedroom apartment? Leave the design work to us. After outfitting apartments with furniture for 50+ years, the stylish selection at CORT Furniture Rental is guaranteed to fit your space. Our customizable furniture packages allow you to get everything you need — down to dishes, cookware, utensils, cleaning supplies, and more! Browse our packages online or stop into your local CORT showroom to work with one of our experts today.






