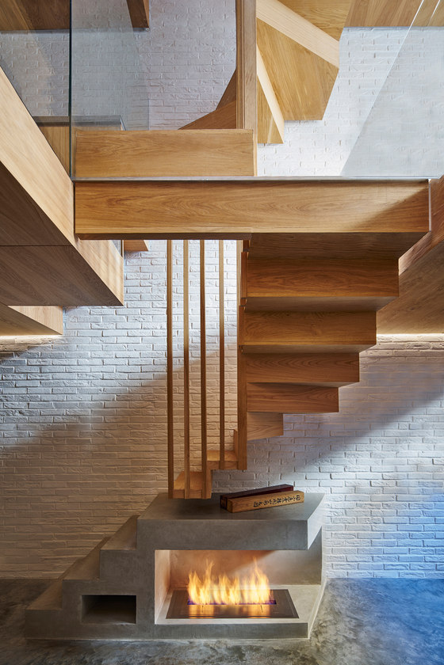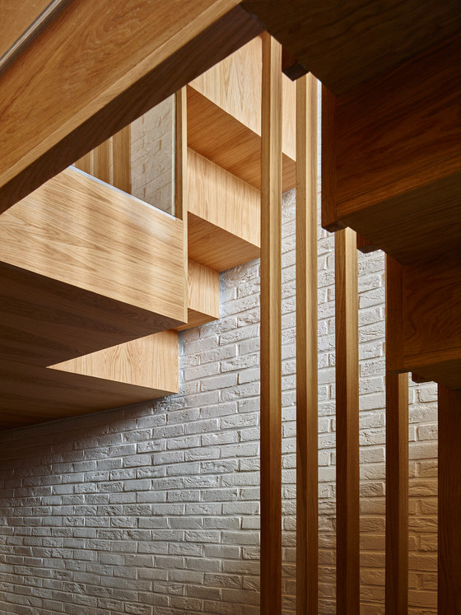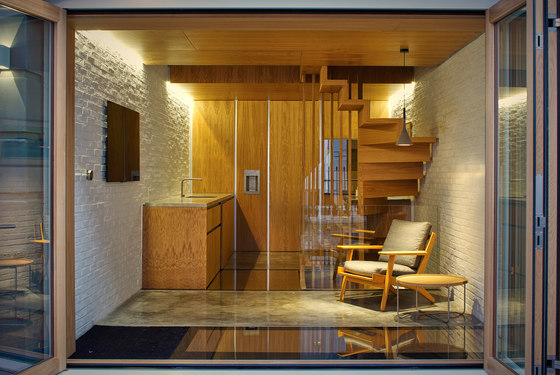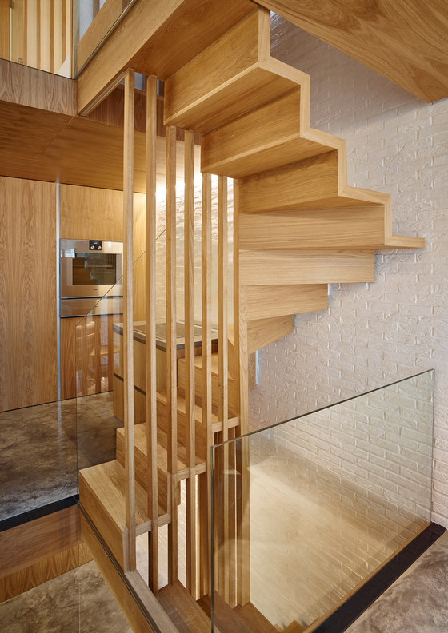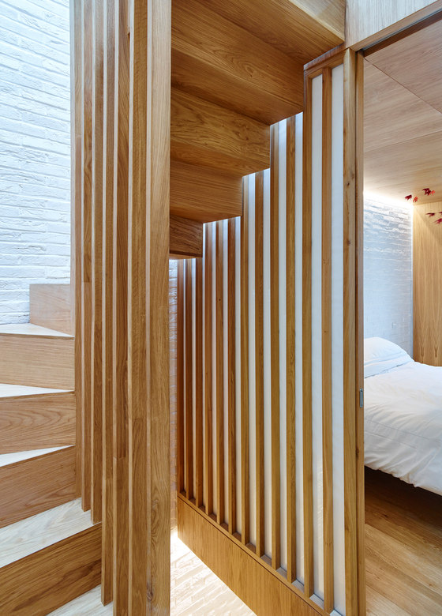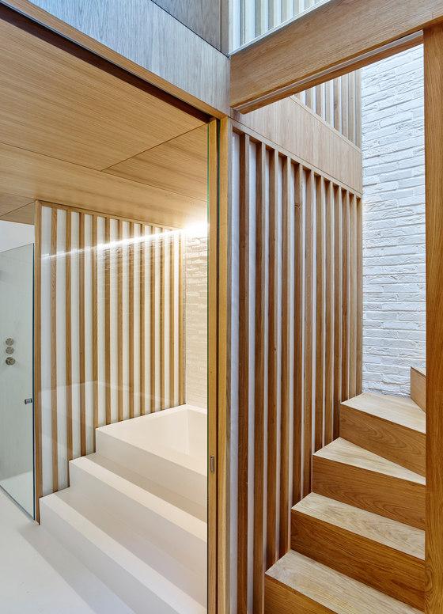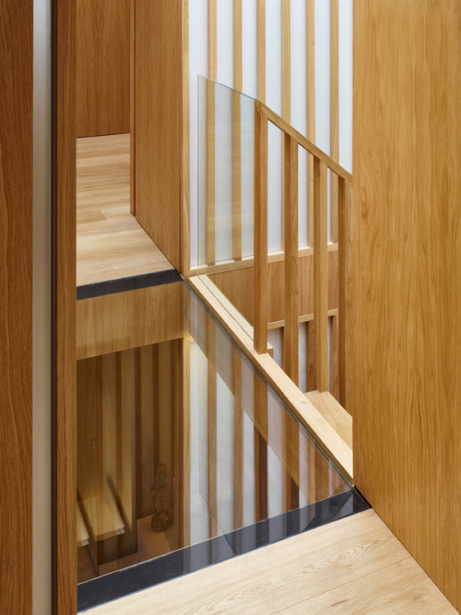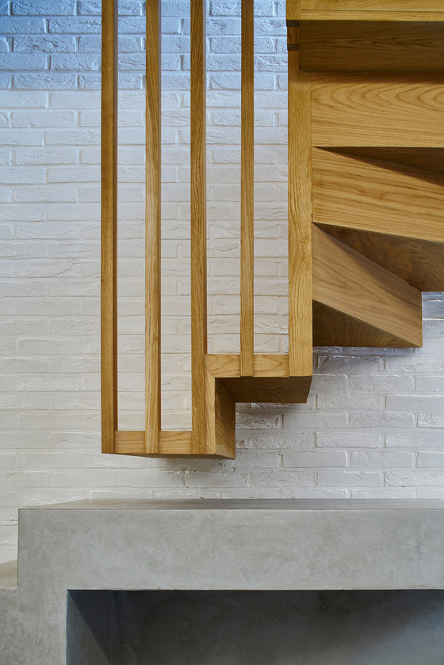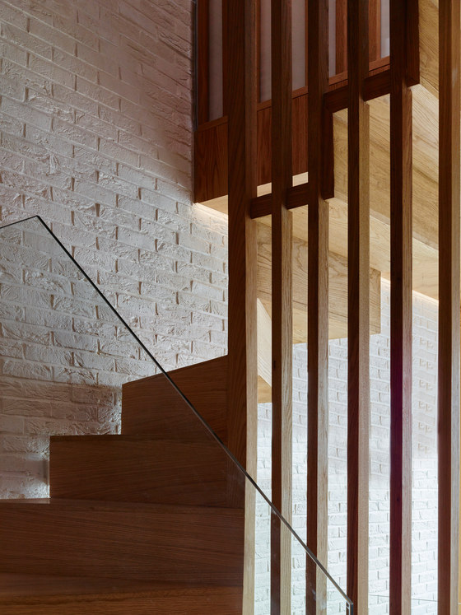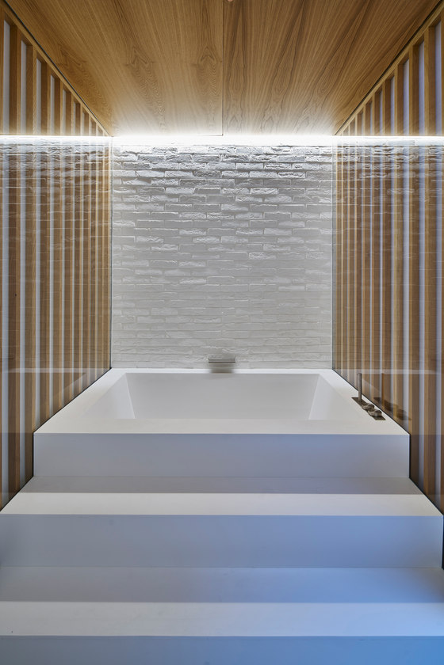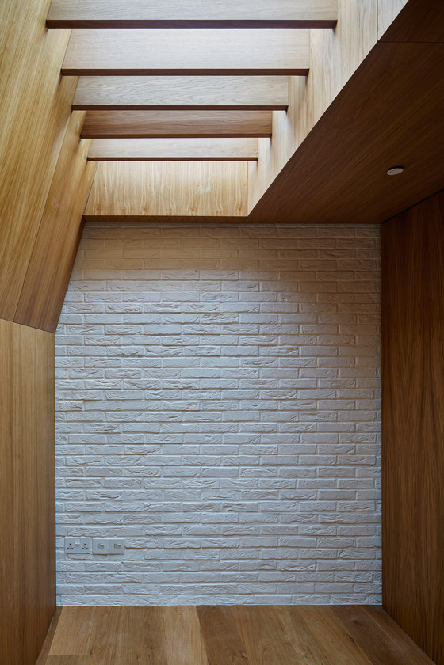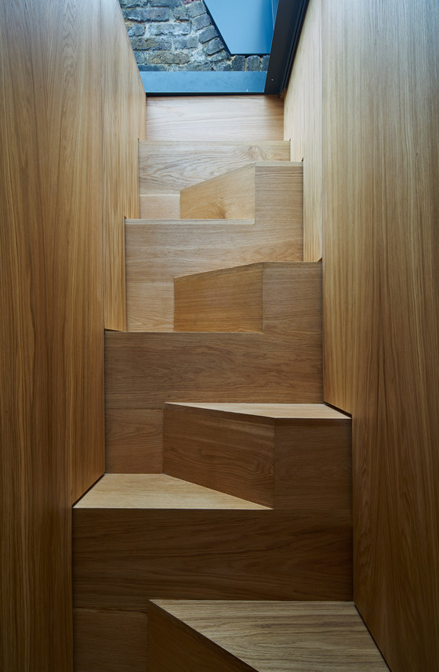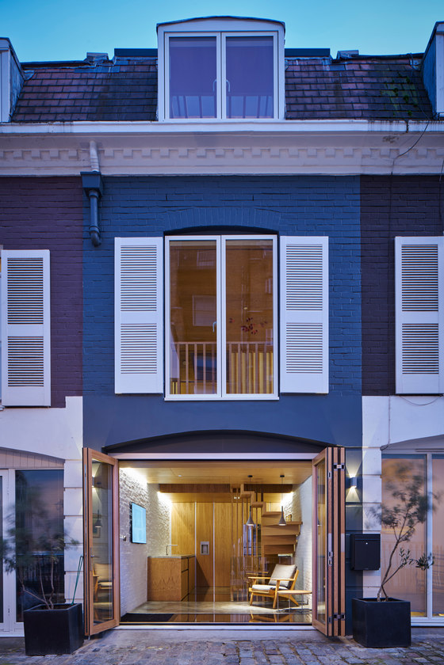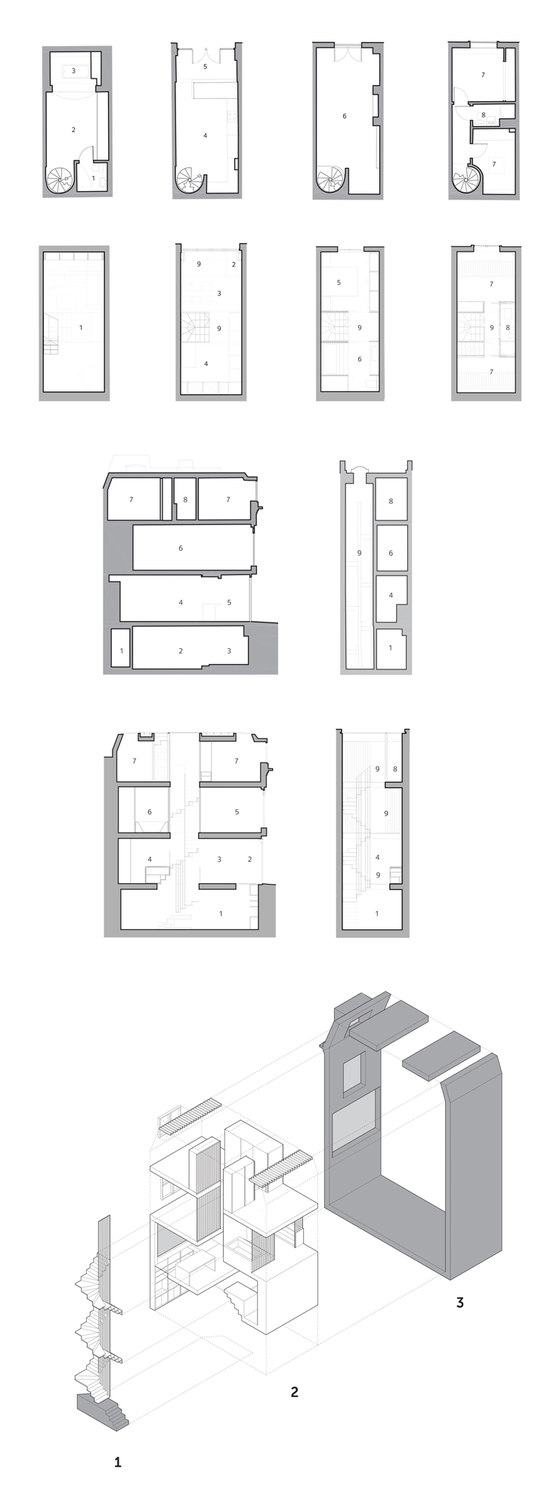An intricately designed and constructed piece of joinery crafted to live in.
The typical London mews house enjoyed windows only to the front of the property creating difficulty for habitable, comfortable and lit rooms to the back of the house; making practical modern spaces for living in such small constrained sites can be difficult to achieve. The Modern Mews employs many of the design ideas in Japanese tea houses (Chashitsu) to create a home full of light with numerous activities brought together through visual links. Horizontally wooden lattice sliding doors allow for adaptable spaces across each floor and between floors glass panels allow occupants to converse and bring light into the heart of the home from a zenith ocular window.
The home is conceived as a life sized piece of joinery, a Japanese treasure chest for living that sits between the white painted brick finish walls of the adjacent mews neighbours. All walls, floors and ceilings are crafted from white oak whilst elements where water is required are moulded from Corian. The central walls are interlayered with rice paper, glass and oak lattice, sliding to create a master suite or bed and bath at first floor, with bedrooms to the top floor enjoying light gathered from the sky above.
Living spaces to ground and basement enjoy light from the bi-fold sliding doors to the mews and light that penetrates the building from the central stair light well. Kitchen and dining spaces at ground level are visually and acoustically connected to the living space with a central fire warming the home from below. The basement carved into the ground is lined and furnished with elements of powerfloated and hand trowelled in-situ concrete.
The celebration of daily life in London is beautifully orchestrated across these four interlocked and interlayered floors in W1, creating a three bedroom light filled home for family life in less than 100m2.
Coffey Architects
